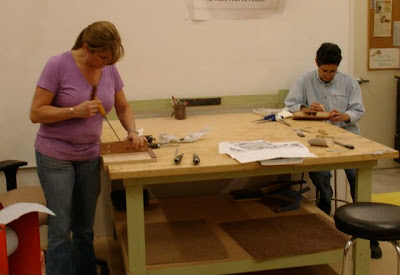Last night was the final session of the plane making class at
WoodItIs here in Las Vegas. This was an awesome class and even though there were only four students they all came away with their very own custom, made to fit their hands and needs, Krenov style wood plane. At the start of tonights session, here's what we had:
 |
| Start of Day 3 |
The one on the lower left is Bobbie's and is made of Australian Lacewood and Mahogany. The handled plane on the upper left is Jay's and it's destined to become a scrub plane. The upper right plane belongs to Lupe and the bottom right is Larry's. At this point the bodies have been cut out and readied for the blade, the sides have been dowel on and glued as well as the soleplate. We all used Purple Heart for the soles which is very hard but also pretty brittle as we discovered while forming the planes.
The first order of the day was to smooth out the ramp the blades will sit on. That's what Bobbie is doing on the left with the aid of a long paring chisel. The ramp needs to be smooth so the blade is securely wedged on to it. Lupe is at the sanding stage on her plane.
Once the ramp's are smooth and the plane has a nice mouth it's time to shape the bodies. This is started with the bandsaw and then various tools can be used to get the shape that feels good to your hand.
That's what Larry and Jay are doing here. Jay's plane broke the tradition of the classic Krenov style but followed the design I came up with for a scrub plane. A scrub plane is used to remove high areas of a board by using a radiused blade. Scrub planes have been replaced by the jointer but if you enjoy hand tool work it'll come in handy. The fact that you're removing a lot of wood means you really need to be able to grip that plane and get physical with it, that's the thought process behind this design:
 |
| Jay's Version of the Scrub Plane |
This design is a bit more complex, I remember that making mine was time consuming because I wanted it to feel "just right" when I gripped it. It may take time but it is time well spent!
A tool that I really enjoy working with is a spokeshave, Larry is finding that it worked well for shaping the front of his plane.
The class was stopped after abut an hour and a half to do a sharpening demo, no matter how good your plane iron may be a final honing is required to get the smooth, thin shavings we're aiming for. Lupe was the first of the class to make shavings, you can tell by how thick it is she got a beautiful edge on her iron!
The final step we had time for was finishing the planes with a mixture of boiled linseed oil, turpentine, and polyurethane. We only had time for one application which was sanded into the finish with some 320 wet/dry sandpaper. This is when the wood really shines, like Bobbie's heart shaped, Australian Lacewood example:
Hard to see the beauty of the wood but the look on her face let's you know she's pleased with it!
All in all, this class was quite rewarding and I'm sure they all felt the same. There's something magical about making and creating objects from wood. Now they have a tool that
they made and will be able to use for many years to come.
















































